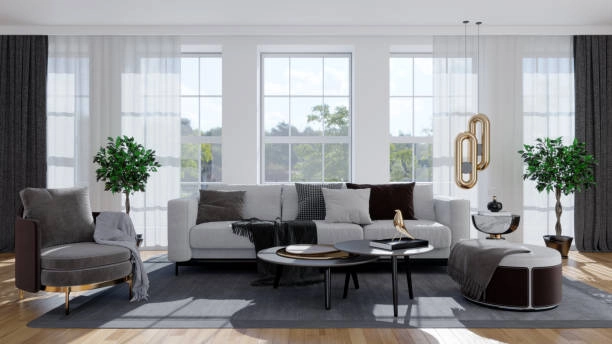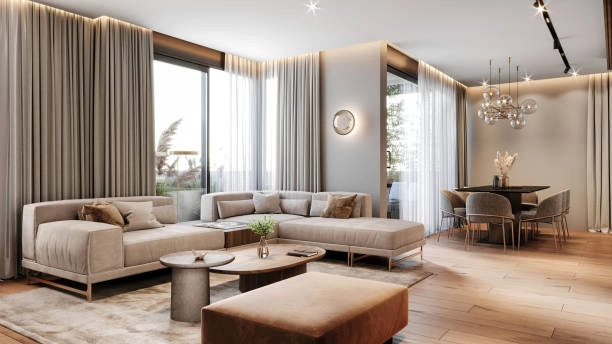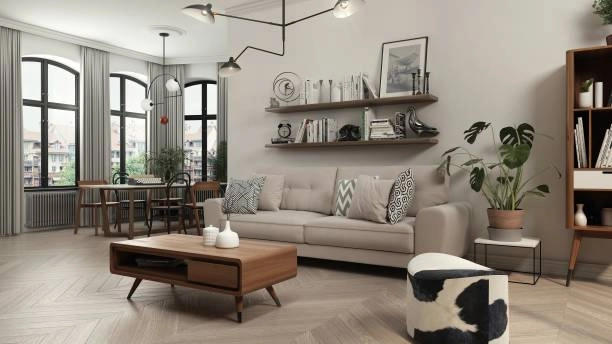Home additions are an exciting way to expand your living space, enhance functionality, and increase property value. Whether you’re adding a new room, extending your kitchen, or building a second story, proper planning is essential to ensure a successful project. This guide will walk you through everything you need to know about home addition plans, including budgeting, permits, design considerations, and working with contractors.

Why Plan Your Home Addition Carefully?
Home additions are a significant investment of time and money. Without proper planning, you risk delays, budget overruns, and design flaws that can compromise the value of your project.
Well-thought-out home addition plans ensure that your addition meets your needs, blends seamlessly with your existing home, and complies with local regulations.
Key Steps in Planning Home Additions
1. Define Your Goals
Start by identifying the purpose of your home addition:
- Do you need extra bedrooms for a growing family?
- Are you creating a home office or a recreational space?
- Is your goal to increase property value for resale?
Clearly defining your objectives will help you make informed decisions throughout the project. For example, if you’re adding space for long-term use, consider features that enhance comfort and functionality.
2. Set a Realistic Budget
Budgeting is one of the most critical aspects of planning home addition plans. Costs can vary widely depending on the size and complexity of the project. Here’s a breakdown:
- Small additions (e.g., bump-outs): $5,000–$20,000.
- Room additions: $18,000–$36,000 for 12×12 spaces.
- Second-story additions: $100,000–$300,000.
When setting your budget:
- Account for materials, labor, permits, and unexpected expenses.
- Compare quotes from multiple home addition contractors.
- Consider financing options like home equity loans if needed.
3. Understand Permits and Zoning Regulations
Before starting construction, familiarize yourself with local building codes and zoning laws in Phoenix. Permits are required for most types of home additions to ensure compliance with safety standards. Common requirements include:
- Building permits for structural changes.
- Electrical and plumbing permits for utility upgrades.
- Zoning approvals to confirm setbacks and height restrictions.
Working with an experienced home addition contractor simplifies this process—they’ll handle permits on your behalf and ensure all regulations are met.
4. Choose the Right Design
A thoughtful design is key to creating an addition that blends seamlessly with your existing home. Here are some tips:
- Match Architectural Style: Ensure the new addition complements your home’s exterior design.
- Optimize Layout: Plan for smooth transitions between old and new spaces.
- Maximize Natural Light: Incorporate windows or skylights to brighten the area.
- Focus on Energy Efficiency: Use insulation and energy-efficient materials to reduce utility costs.
Collaborating with professionals who specialize in home addition design ensures that every detail aligns with your vision.
5. Hire Reliable Contractors
Choosing the right contractor is crucial for the success of your project. Look for contractors who:
- Have experience with similar projects in Phoenix.
- Provide transparent estimates and timelines.
- Offer references or portfolios showcasing their work.
At Integris Construction, we specialize in transforming homes with expert craftsmanship and reliable service. With over 15 years of experience in remodeling and general contracting services—including additions to homes—we ensure every project is handled with care.
Popular Home Addition Ideas
If you’re unsure where to start, here are some common types of home additions that cater to different needs:
1. Single Room Additions
Adding a bedroom or guest suite is one of the simplest ways to increase square footage. This option is versatile enough for families or homeowners who frequently host guests.
2. Kitchen Extensions
A larger kitchen improves functionality and creates a better space for entertaining. Open-concept designs are particularly popular among Phoenix homeowners.
3. Sunrooms
Sunrooms provide a bright space for relaxation while blending indoor and outdoor living—perfect for enjoying Phoenix’s sunny weather.
4. Garage Conversions
Transforming an unused garage into a living space is cost-effective and ideal for creating offices or studios without expanding outward.
5. Second Story Additions
For homes with limited lot space, adding a second story dramatically increases the living area but requires structural assessments to ensure stability.
Each option can be tailored to fit your budget and lifestyle with the help of experienced contractors specializing in home addition plans.

Common Challenges in Home Additions
Despite careful planning, home additions can present challenges such as:
- Budget Overruns: Unexpected expenses can arise due to material shortages or design changes.
- Delays: Weather conditions or permit approvals might slow down progress.
- Design Flaws: Poor integration between old and new spaces can affect functionality.
To minimize these risks:
- Work closely with contractors during every phase of construction.
- Allow flexibility in your timeline to accommodate unforeseen delays.
- Regularly review plans to ensure they align with your goals.
Tips for Success
To ensure your project runs smoothly:
- Start planning early—factor in time for permits and design revisions.
- Communicate openly with contractors about expectations and concerns.
- Prioritize quality over cost—investing in durable materials pays off long-term.
- Schedule construction during less busy times if possible (e.g., summer vacations).
Why Choose Integris Construction?
At Integris Construction, we pride ourselves on delivering top-quality craftsmanship and exceptional customer support across Phoenix and surrounding areas. With over 15 years of experience in remodeling and general contracting services—including home additions—we’re committed to creating beautiful spaces that meet our clients’ needs.
Here’s what sets us apart:
- Expertise in both small-scale upgrades and large-scale expansions.
- Clear communication throughout every stage of the project.
- A stress-free process from initial consultation through completion.
Whether you’re planning a simple room addition or a complex second-story expansion, our team ensures every detail is handled with precision.

Planning a home addition requires careful consideration of goals, budget, permits, design elements, and contractor selection. By taking these steps early on, you’ll set yourself up for success—ensuring your new space enhances both functionality and value. Ready to start? Contact us today, and let’s bring your vision to life!
Frequently Asked Questions
1. Why is planning important when considering home additions?
Planning is crucial because home additions are a significant investment of time and money. Without a solid plan, you risk delays, budget issues, and design flaws. Proper home addition plans help you outline your goals, set a realistic budget, and ensure the project aligns with local building codes.
2. How do I choose the best contractor for my home addition?
Look for home addition contractors with experience in similar projects, positive client reviews, and clear communication practices. Make sure they have the necessary licenses and insurance. Reliable contractors will help you develop detailed home addition plans and keep you informed throughout the process.
3. What are the most popular home addition ideas in Phoenix?
Popular additions to homes in Phoenix include single-room additions, kitchen extensions, sunrooms, garage conversions, and second-story additions. Each option serves different needs, from creating extra bedrooms to expanding living areas. Choosing the right design depends on your lifestyle and budget.
4. What should I include in my home addition budget?
When creating home addition plans, consider costs for materials, labor, permits, and potential unexpected expenses. Small additions might cost $5,000–$20,000, while larger projects like second-story additions can reach $300,000. Consulting with home addition contractors helps you develop a clear and accurate budget.
5. Do I need permits for home additions in Phoenix?
Yes, most home additions in Phoenix require permits to comply with local building codes. You typically need permits for room additions, structural changes, garage conversions, and plumbing or electrical upgrades. Your contractor will usually handle the permit process as part of the home addition plans to ensure your project meets all regulations.
6. How can I make my home addition blend with my existing space?
A well-designed addition should complement your current home style. Consider factors like architectural consistency, material matching, and layout integration. Working with professionals who understand home addition design and develop effective home addition plans ensures your new space looks and feels like a natural extension of your home.
7. What challenges might I face during a home addition project?
Challenges can include budget overruns, delays, and design inconsistencies. To minimize these issues, work closely with your contractor, establish clear home addition plans, and maintain open communication. Allow some flexibility in your timeline and budget to handle unexpected situations smoothly.

